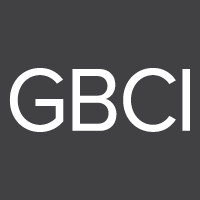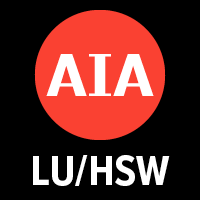Greenbuild 2023 in Washington, DC
Tour
(TT10) Tour: 80 M Street Mass Timber in the Nation's Capital
Tuesday, September 26, 2023
1:00pm - 3:00pm US EDT
Location: Meet at Tour Desk - Lobby Level 1
Earn 2 CE Credit(s)
80 M Street is the first-ever mass timber renovation of a commercial office building in Washington, DC. Located in the city’s Navy Yard district, the project adds 106,000-SF or three-floors of overbuild–constructed primarily of mass timber and glass curtain wall–to the existing seven-story, 289,299-SF concrete building. The resulting design takes a multidisciplinary approach and combines several construction types to achieve the desired project objectives and deliver a truly one-of-a kind experience. The overbuild consists of two new trophy office levels with exposed natural wood, 16-foot-tall slab-to-slab heights, and an unparalleled access to natural light as well as a third penthouse offering a combination of private offices and shared amenities, including a rooftop terrace.
This tour will go through the three-story addition, showcasing the use of mass timber and addressing the technical challenges, code approach, and steps required to ensure a project's feasibility, safety, and success.
This tour will go through the three-story addition, showcasing the use of mass timber and addressing the technical challenges, code approach, and steps required to ensure a project's feasibility, safety, and success.
Learning Objectives:
- Describe the process of specifying lower embodied carbon materials for overbuilt construction in an already existing building.
- Explore innovative reconstruction strategies and the challenges of navigating code limitations in a vertical extension project.
- Be able to assess if a future building could be a candidate for a mass timber retrofit construction project.
- Explain the process of tracking embodied carbon in a retrofit project while summarizing how the project’s architect, engineer, sustainability consultants and others collaborated to meet the needs of the building ownership and future tenants on this first of its kind project.



